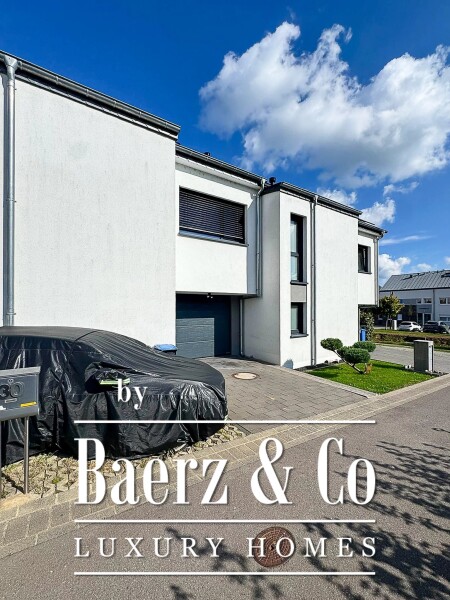This semi-detached house Grosbous is a study in practical design and contemporary comfort, set on 1.77 ares of land and offering 184m² of living space. Thoughtfully positioned within Grosbous, this home blends easy access to schools, nurseries, restaurants, leisure centers, and Ettelbruck hospital just ten minutes away, making daily routines effortless.
On the ground floor, light filters through the living spaces, from an inviting entrance hall to a separate WC and a modern fitted kitchen. The living room opens onto a terrace and private garden, extending the sense of space outdoors for quiet mornings or convivial gatherings. A private garage integrates seamlessly with daily life, offering ease and discretion.
Ascending to the first floor, a night hall leads to three generous bedrooms, a refined shower room with double washbasin and WC, and a dedicated mudroom for convenience. On the second floor, a fitted attic hints at future potential for two additional spacious bedrooms and a bathroom, giving ample room for family or guests.
Technical features include double and triple glazing, solar panels, electric shutters, double flow ventilation, water softener, and advanced security systems such as electric gates, videophone, and security door. With optical fiber, internet connectivity, and energy class A, this semi-detached house in Grosbous stands as a contemporary retreat amid the rhythm of Luxembourg life.
Explore Grosbous with Baerz, Your Trusted Personal Property Finder & Advisor
The intricacies of Grosbous’s luxury property landscape mean that access and opportunity are not always immediately visible to the market. Experienced advisors facilitate introductions to off-market listings, interpret land use planning, and negotiate nuanced agreements that safeguard clients’ interests and privacy. Their role extends to overseeing due diligence, enabling discerning buyers and investors to make well-informed, strategic decisions.
Avoid common pitfalls
International buyers often waste valuable time on duplicate, outdated or misleading online listings, especially since nearly 30% of luxury homes never appear on the public market. Seller’s agents represent the seller’s interests, not the buyer’s. Even requesting information about a property can result in a seller’s agent registering you as their “client” without your consent.
With Baerz Property Finders & Advisors, you avoid all these pitfalls entirely. We work solely on your behalf, offering independent representation, clear guidance and access to all available properties, including off-market opportunities that others never get to see.
Interested in a Personal Property Advisor?
We show you all available homes in one place. Feel free to contact us to learn how we can meet your needs and protect your interests exclusively.


